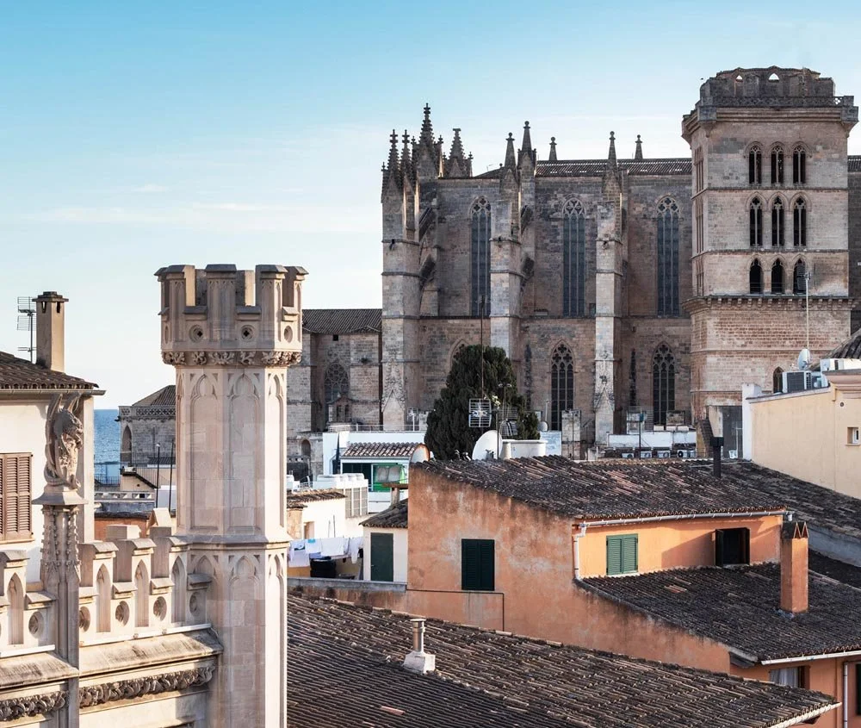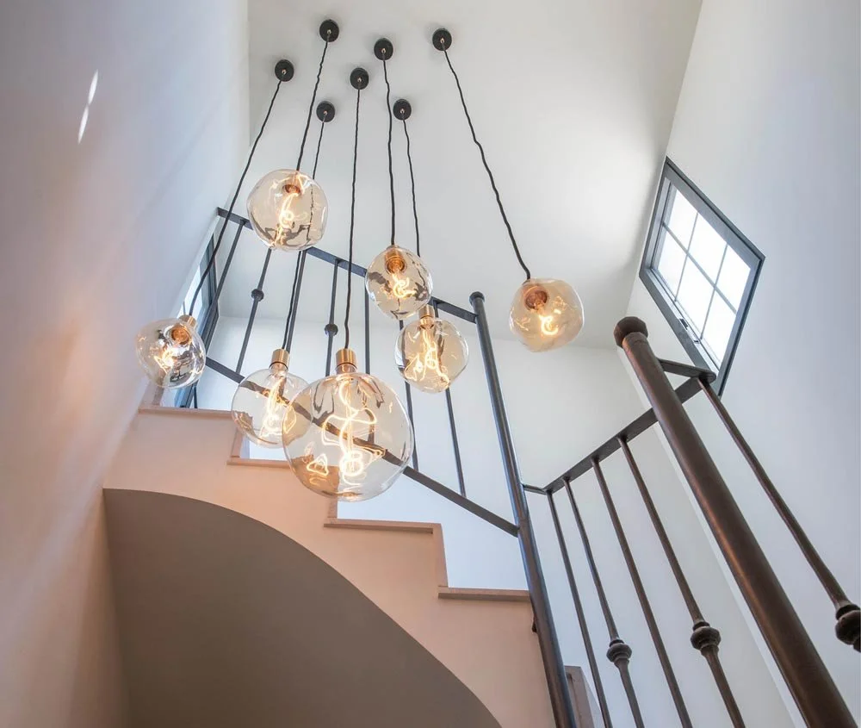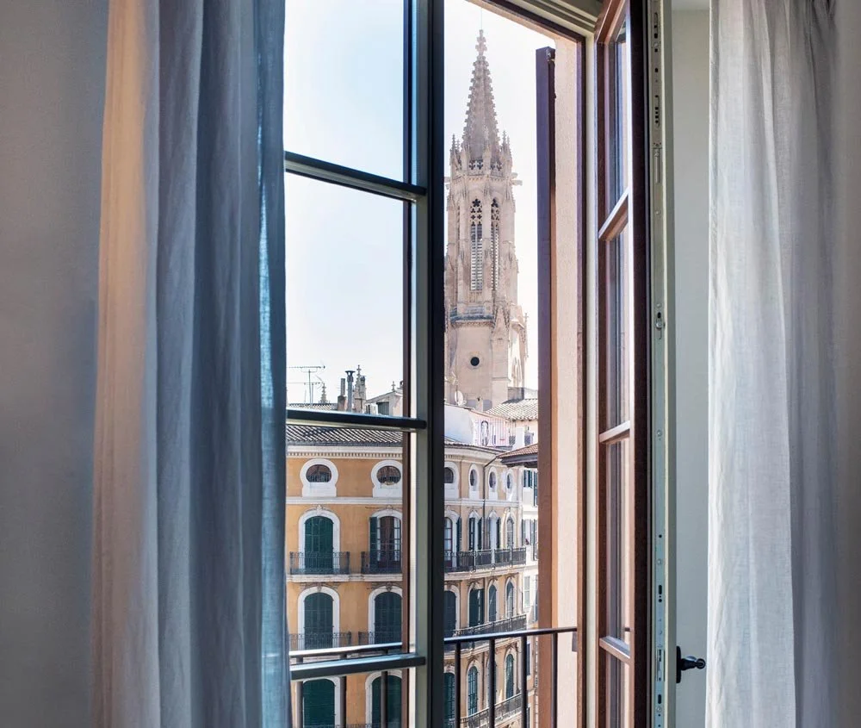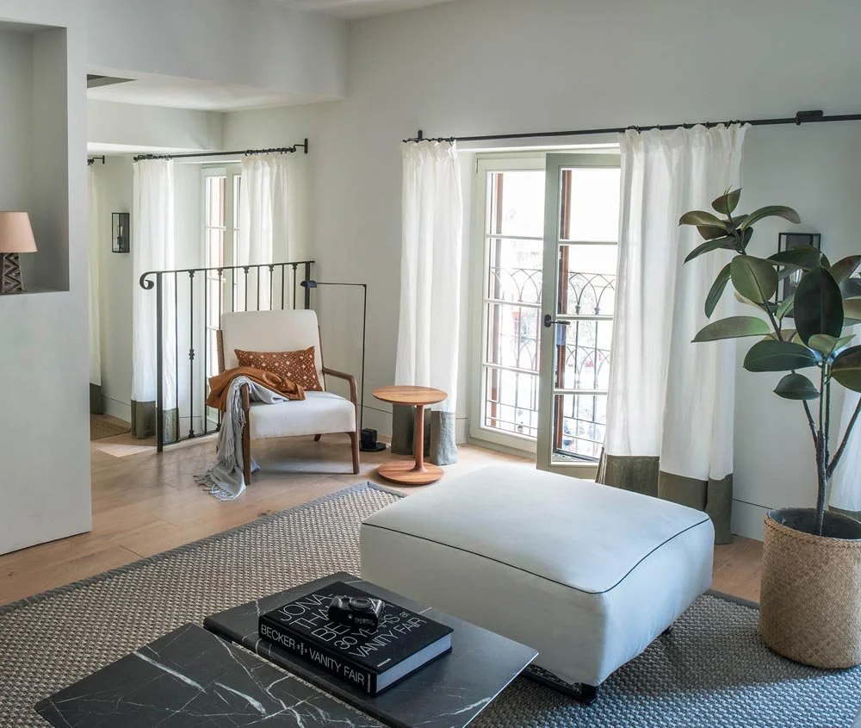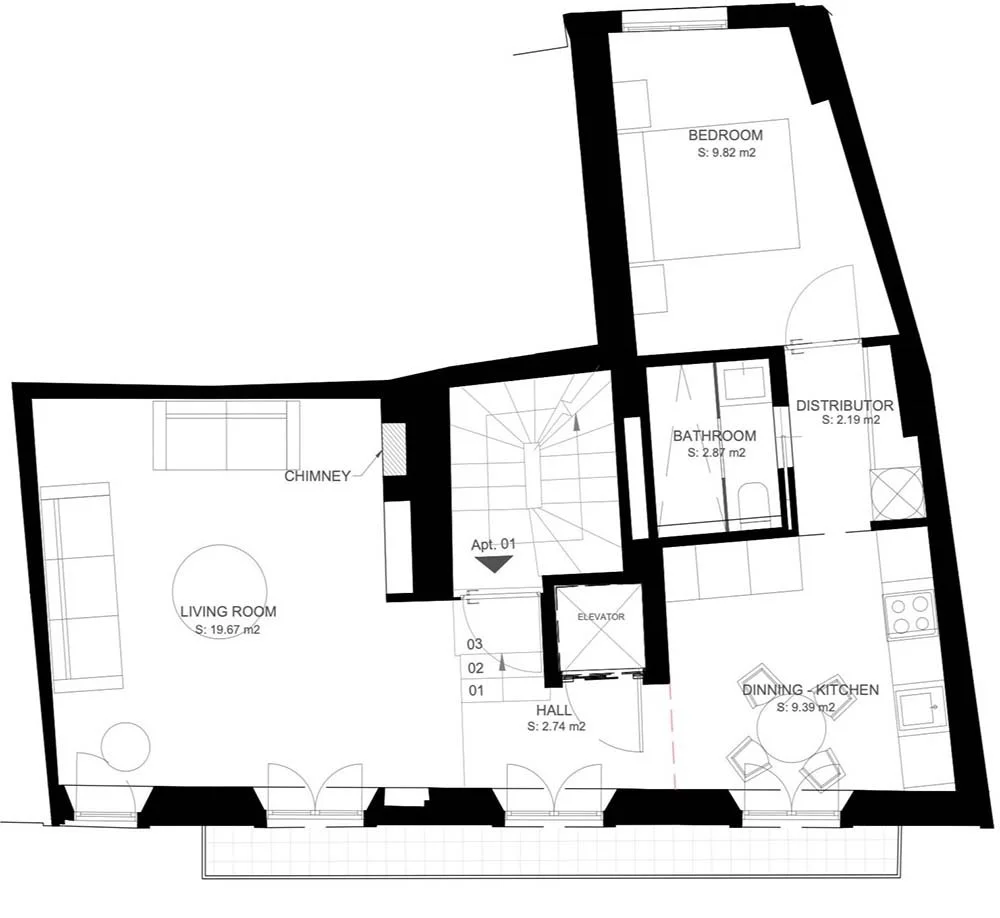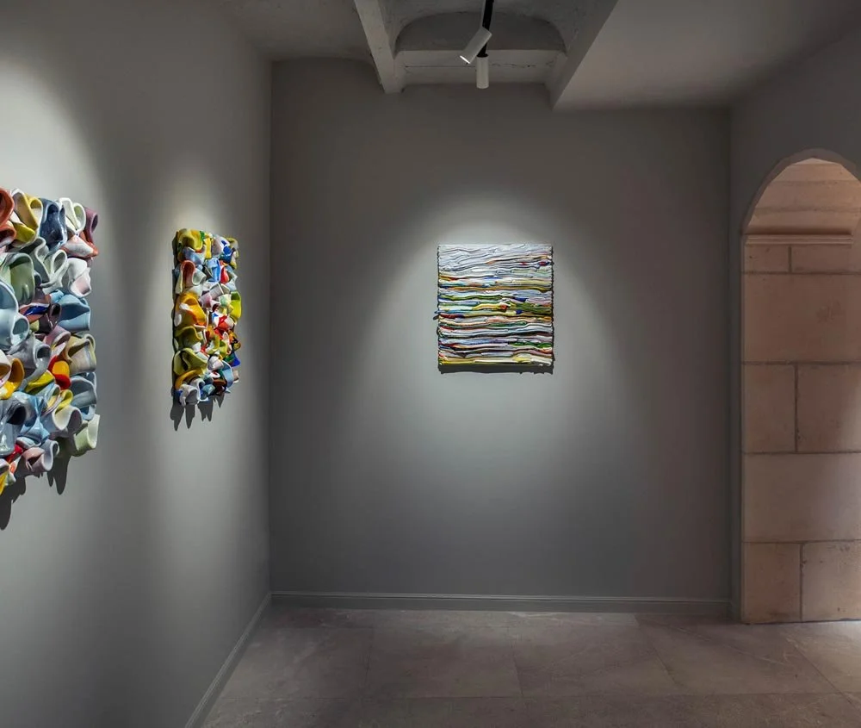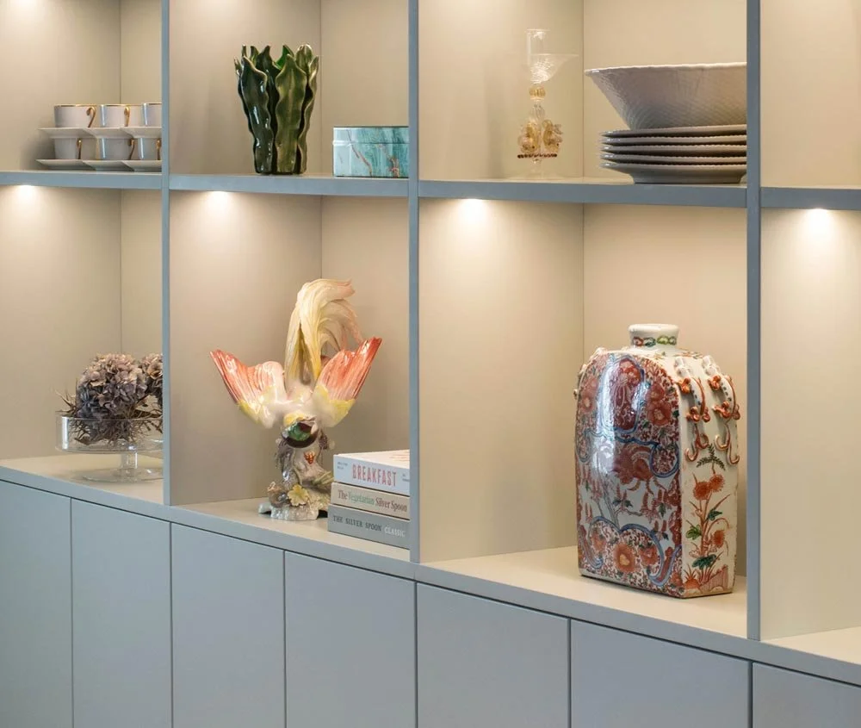A READY-TO-MOVE-IN,
EXCEPTIONAL TOWNHOUSE IN
THE OLD TOWN OF PALMA
Discover, amid the bustling, charming streets of Palma’s Old Town, this stunning, five storey townhouse!
Recently renovated into perfection, it is a blend of modern and classic elegance with only the very most exclusive materials. Perfectly positioned in Palma’s most historic, prestigious and preserved quarter, this home is a rare gem with many possibilities.
Imagine an oasis, spanning approximately 500 square meters over 5 floors, topped with a generous roof ter- race! This exquisitely, fully furnished townhouse featu- res 3 apartments with a total of 4 bedrooms, 4 ensuite bathrooms, 1 powder room and an elevator that opens directly into each apartment.
A roof terrace with breath-taking near-360-degree views of Palma, the mountains and cathedral, is included.

